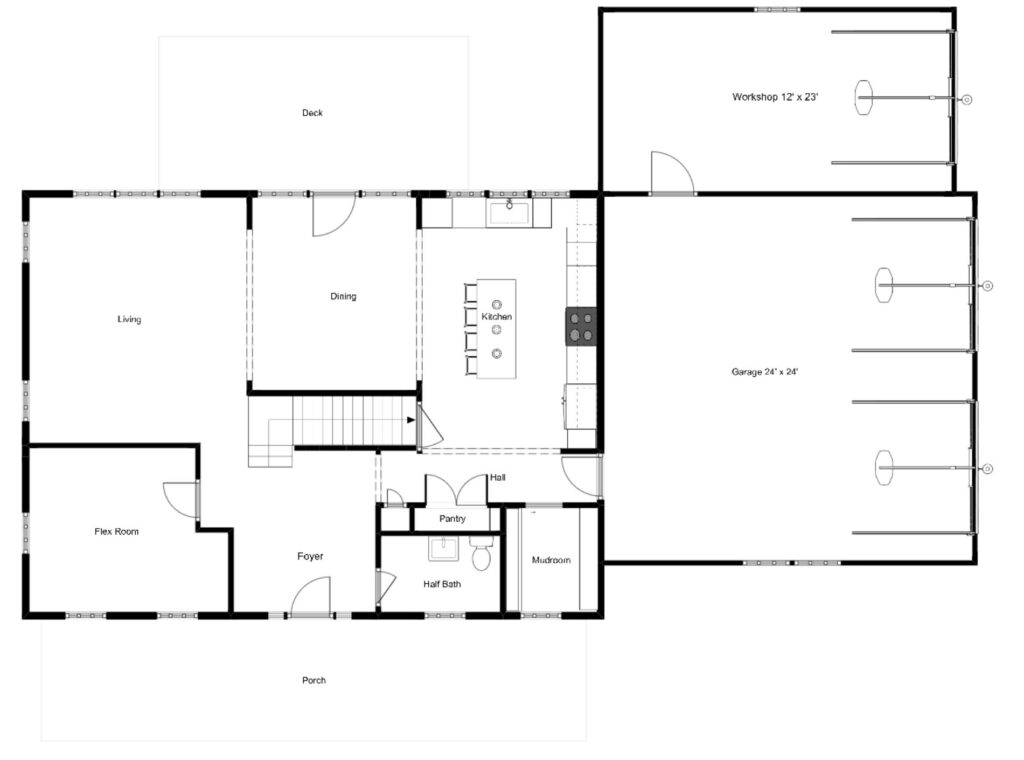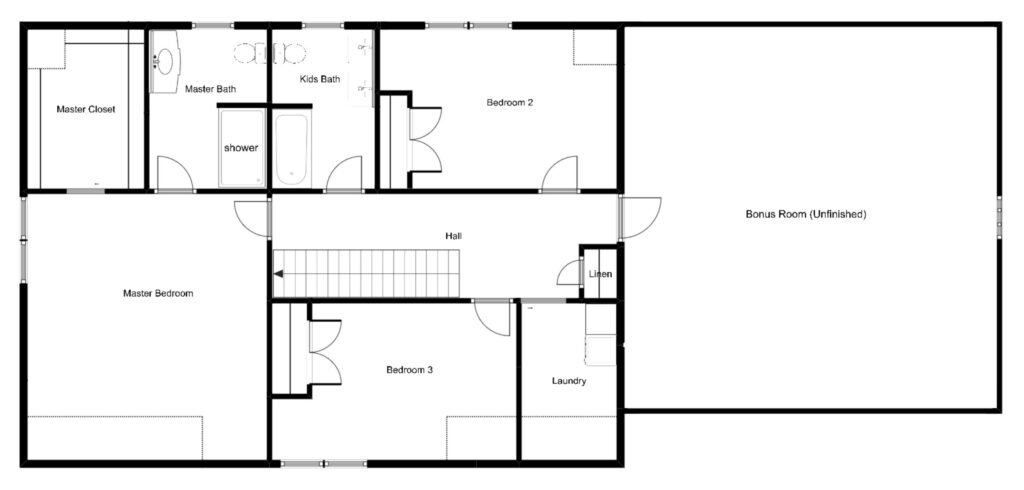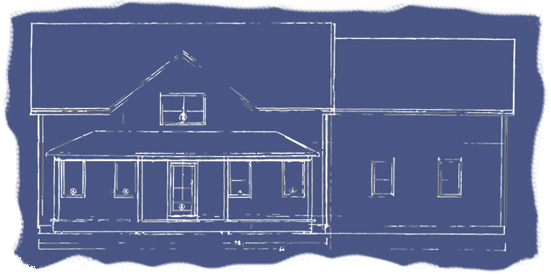Check out our plans.
We plan on building a roughly 2100 sqft home on a basement foundation. In my exhaustingly long search I was unable to find a houseplan that met our needs (and all of my wants) – therefore I found a plan with an exterior that I liked and went from there. Starting with the exterior measurements of the house (a very basic 28’x38′ rectangle – because we all know the fewer corners on the exterior – the less expensive the cost), I then got myself some graph paper and designed an entirely new interior.
We, as a family, had certain needs and wants for this new home. Despite having five children – this is our ‘downsizing home’ that we plan to live in for the next 15 or so years until retirement. We may keep it after retirement as well – but I’m assuming that we will at least want to winter somewhere further south by then. And for now, we only have two out of our five kids living with us. Two are off at college – and we pray for their independence beyond that, and the oldest has already graduated college and owns her own home. We already feel like empty nesters with just two kids left at home!
OTHER NEEDS…
MUDROOM: A decent sized mudroom ) is a must-have in New England as our mud season last about eleven and a half months of the year! I also wanted to have a pocket door on the mudroom to easily hide the mess of coats and boots and school backpacks when visitors suddenly arrive. Our mudroom will have a full-sized window to provide plenty of light, a bench on one side with plenty of hooks above for quick hanging of bags and coats, and boots can be lined up below the bench. The other side will have a rod for hanging coats along with a shelf above where I can place baskets full of hats, gloves, scarves, etc.
KITCHEN: We spend a great deal of time in the kitchen so I needed it large enough to house a good-sized island. I will have a smaller pantry to the right of the refrigerator for the stuff everyone eats regularly, like cereal and chips. This will make packing school lunches much more efficient. Then there will be a second larger pantry in the ‘service hallway’ as I am calling it. This can store everything else. Counter space is another biggie for me – I do not have enough in our current kitchen -so I am very much looking forward to loads of usable counter space!
FLEX ROOM: Initially I designed this to be a small office for myself. I take a class or two each semester and need a quiet place to do homework. However, in reality this room will likely serve as a guest room more than anything so that I have a designated space for my mother stay when she visits, or for one of our older girls to stay in when the visit from college. I’m still not sure if I am going to go the murphy bed route, or a sofabed, or just suck it up and put a real bed in there and officially call it a guest room. There is space in the basement for my office – it just won’t be as quiet.
BASEMENT: More than anything else, we need a basement! I cannot stress this enough! Between my hobbies, my husband’s hobbies, the kids’ abundance of Legos and other toys, plus our exercise equipment – we will be using every last inch of our basement! With this added basement real estate – it essentially makes our small 2100 sqft home feel more like a 3150 sqft home! I do not plan on finishing this space (who wants to be taxed on more living space!?!), but I do plan on building a couple of semi-finished walls to divide up the space a little. I have a rough plan for the basement layout that I will share in another post when I have tweaked it a little more.
MASTER BEDROOM: My husband feels very strongly about sleeping on the second floor – he finds a first floor bedroom to be very unsettling. Finding a houseplan with a master bedroom on the second floor is not an easy task these days – therefore just another reason why I felt I needed to design our home myself.
FOYER: This is more of a want rather than a need. However, I wanted a definite entry area for guests, front and center in the house. So many two story homes have a front door that enters into the living room, or the staircase sits three feet directly in front of the door so that your guests enter and have nowhere to go. I wanted a defined foyer space that was large and welcoming for visitors. I omitted a coat closet in the foyer so that I could use that little bit of space as a broom closet, and moved the door from foyer-facing to service hall-facing, this way the foyer will be uncluttered. I plan to have a bench in the entryway for guests bags and other belongings, along with hooks along the wall above the bench to hand coats, etc. This should suffice.
STAIRCASE: I have this vision of what I would like the staircase to look like, and I cannot wait to see it become a reality. I only hope that I am able to convey to our builder what that vision is! Thank goodness for Pinterest so that I can have some visuals for him to see.
LAUNDRY: Having the laundry on second floor was a huge want for me! With all of our bedrooms upstairs – it only makes sense to have the laundry room where everyone’s clothes will be. This way the only laundry I am carrying up or down the stairs will be dishcloths and hand towels. I had this luxury once before in a previous home. It’s honestly probably the thing that I miss most about that home.
WORKSHOP: My husband needs a workshop – separate from the garage – because he is always restoring or fixing up SOMETHING! This will be a very good thing for both of us. I get to park my car in the garage – and I won’t have to worry about disturbing his projects.
Below you will find the plans that I created for our builder. Luckily as a design-builder he was good with what I was able to provide him so we did not have to hire an architect to draw up an official set of blueprints. I CANNOT wait for framing to begin!


So there you have it! This is our dream home for this phase of our family’s lives. It offers just enough space to be flexible and accommodate whatever comes our way.


