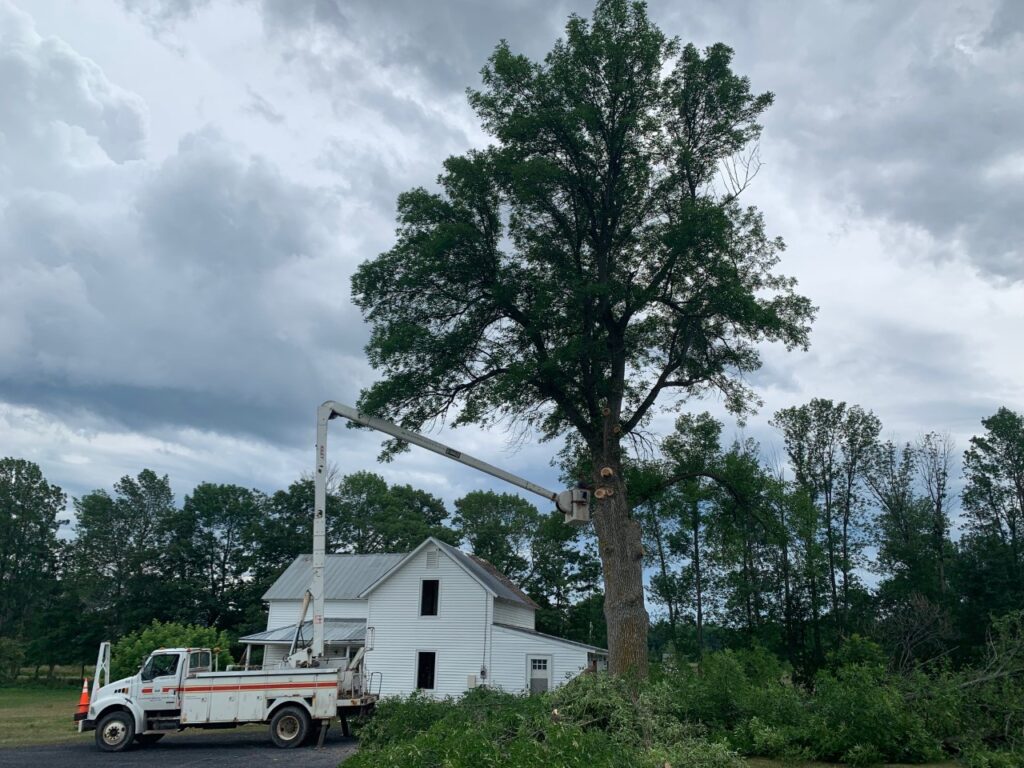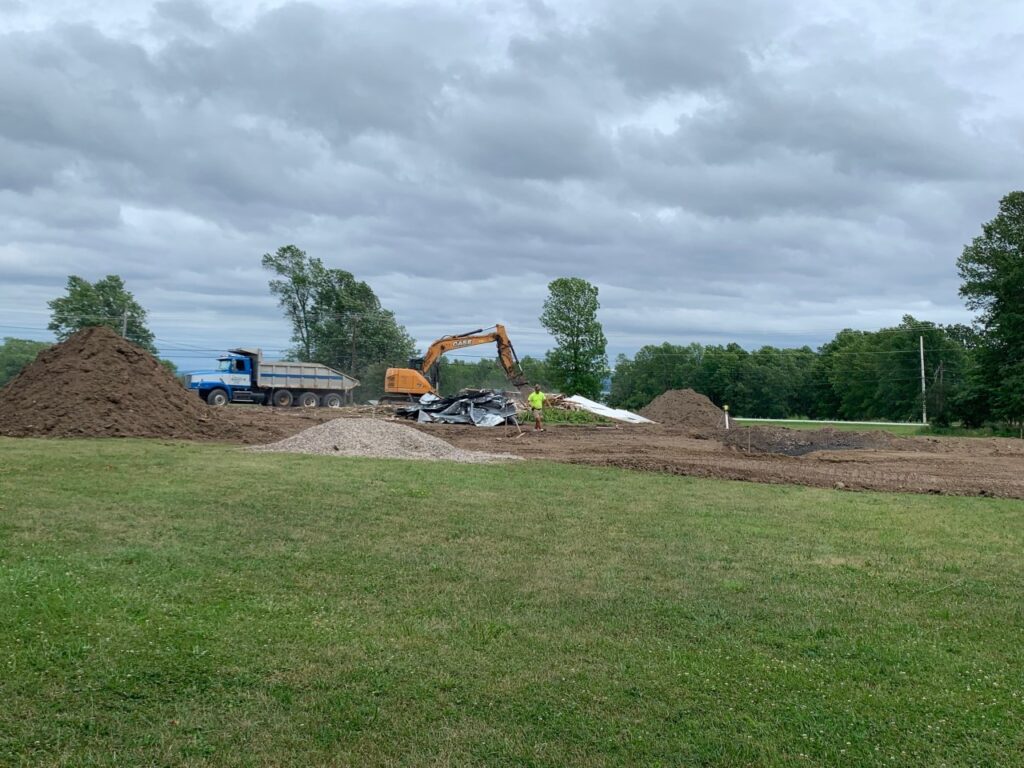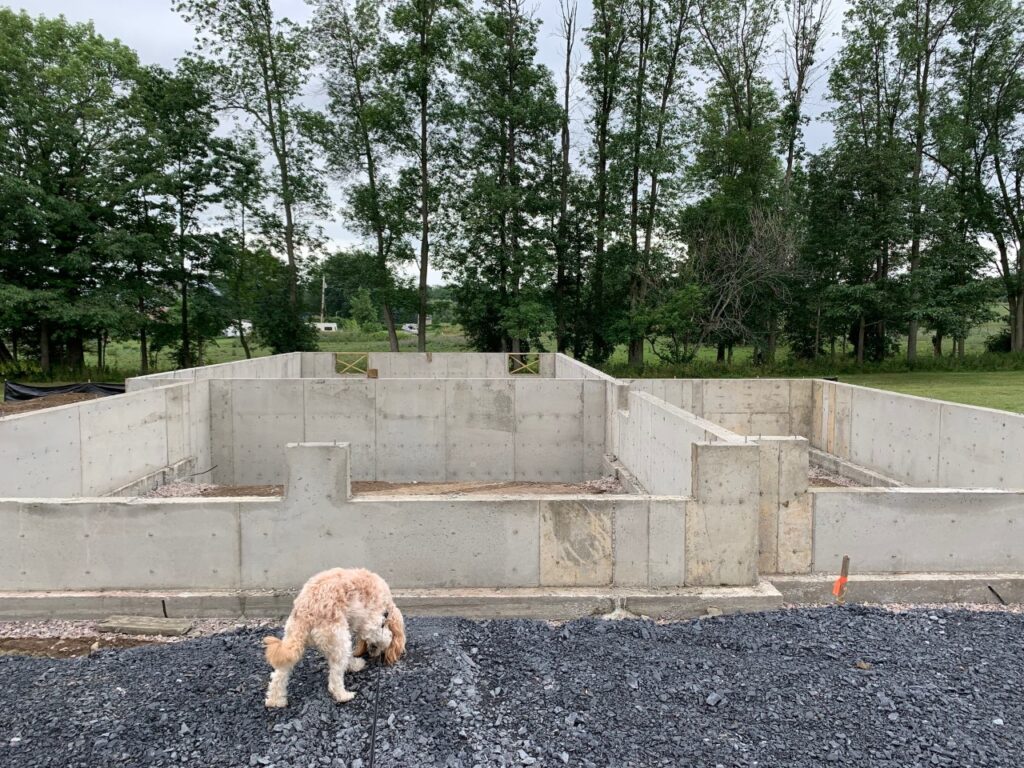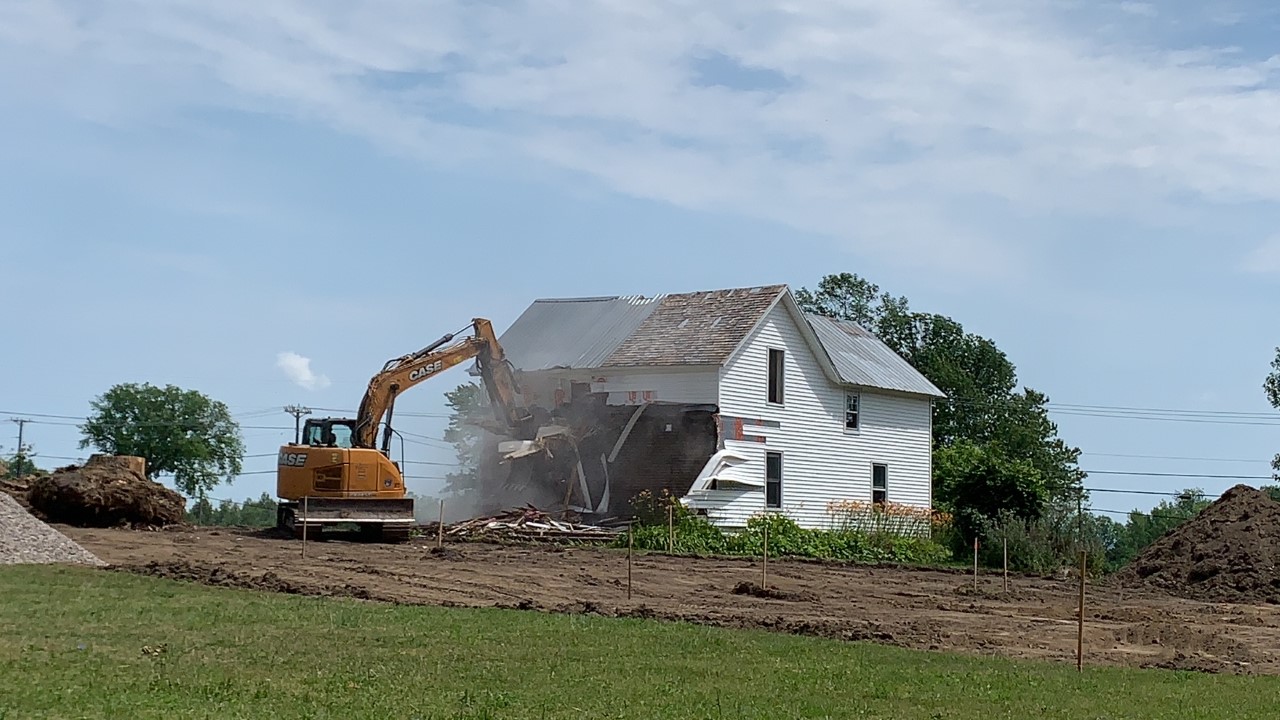PROGRESS! (finally)
After about two and half years of permitting woes, and the delay of a global pandemic, construction on our new home has FINALLY commenced! First, we hired a local tree guy to help tackle the 75 foot Ash tree that we agonizingly decided to cut down. This tree was directly in the way of our new driveway, was infested with bugs, had woodpecker holes so large that birds and animals were living inside them, plus, with the imminent threat of emerald ash borer, we did not want to risk having the tree die and fall on our new house. We counted the rings and estimated the tree to be around 140 years old. You can see from the pictures that the diameter of the trunk was 48″ – yes, four feet! It was one of the largest ash trees in our area. While we will miss the ash tree – we promise to plant plenty of new trees!


Next came demo, excavation, footings, and basement walls! Island Excavating was absolutely outstanding! They worked in an orderly fashion with the demo of the old house, separating building materials and hauling them away to the recycle center.

We had the pleasant surprise of being able to salvage some rocks from the old stone foundation. We pulled the smaller ones out of the hole ourselves, and the excavator was able to get some of the larger ones for us. I am very excited to reuse these in the landscaping around the house!

Excavation and footings seemed to happen in the blink of an eye. Not without hiccups of course. They ran into ledge sooner than we had all hoped and we were faced with the decision of blasting (which would have added roughly $10,000 to the project and caused a month delay) or have the foundation sit a little higher and have a retaining wall on the south side of the house. We went with option number two, no blasting, no extra expense, and that rock pile pictured above will probably be used to construct the necessary retaining wall. I had actually been trying to figure out how to incorporate a rock wall into the landscape – so it seems like a bit of cosmic serendipity.


The next thing we knew – basement walls were being poured! Another serendipitous result of the ledge forcing the foundation to be higher than planned – was that we were able to have slightly larger windows at the far end of the basement. I am super excited for the extra light this will let in!

Since this photo was taken the foundation has been sprayed with waterproofer, so that we can hopefully have a nice, dry basement. We are now in a holding pattern, waiting for Island Excavating to return so they can move forward with backfilling, then our basement floors can be poured, and the real construction can commence!


